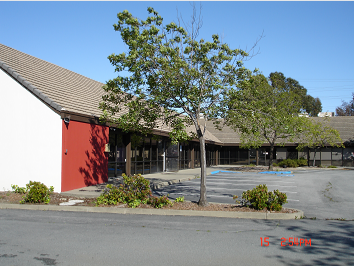





Project Role: Structural Engineer
Clients: County of Marin
Kappe+Du, Architects
Clients: County of Marin
Kappe+Du, Architects
Schedule: Evaluation was completed in 2006
WHAT HAVE BEEN ACCOMPLISHED:
JMEC has been structural engineer for a feasibility study of converting 6 buildings used by the former Lucas Film Studio to a Health and Wellness Campus for the Marin County. The 6 buildings were designed per Uniform Building Code - 1976 Edition. The buildings are located along Kerner Boulevard with a typical floor area ranging from 11,000 SF to 17,700 SF for 5 buildings, the smaller building has a GFA of 6,250 SF.
JMEC reviewed as-built construction documents, performed visual examination of all buildings to identify structural distress and gross structural deficiencies, and performed structural evaluation to check for code conformance for service load and seismic load according to California Building Code - 2001 Edition.
Based on the structural evaluations, preliminary retrofit details required to upgrade the buildings to code compliance were developed together with costs.
The final feasibility report was prepared by the architect by combining the structural evaluation report with other reports that addressed ADA, grading, landscaping, waterproofing, HVAC, and Fire and Life Safety upgrade and compliance.
JMEC reviewed as-built construction documents, performed visual examination of all buildings to identify structural distress and gross structural deficiencies, and performed structural evaluation to check for code conformance for service load and seismic load according to California Building Code - 2001 Edition.
Based on the structural evaluations, preliminary retrofit details required to upgrade the buildings to code compliance were developed together with costs.
The final feasibility report was prepared by the architect by combining the structural evaluation report with other reports that addressed ADA, grading, landscaping, waterproofing, HVAC, and Fire and Life Safety upgrade and compliance.


Building at 3270 Kerner Boulevard
Building at 3260 Kerner Boulevard

Corporate Office
165 Lennon Lane, Suite 106, Walnut Creek, CA 94598
Tel: (925) 944-8999 Fax: (925) 944-9998
165 Lennon Lane, Suite 106, Walnut Creek, CA 94598
Tel: (925) 944-8999 Fax: (925) 944-9998
Copyright © 2024 JMEC Engineering Inc. All rights reserved.